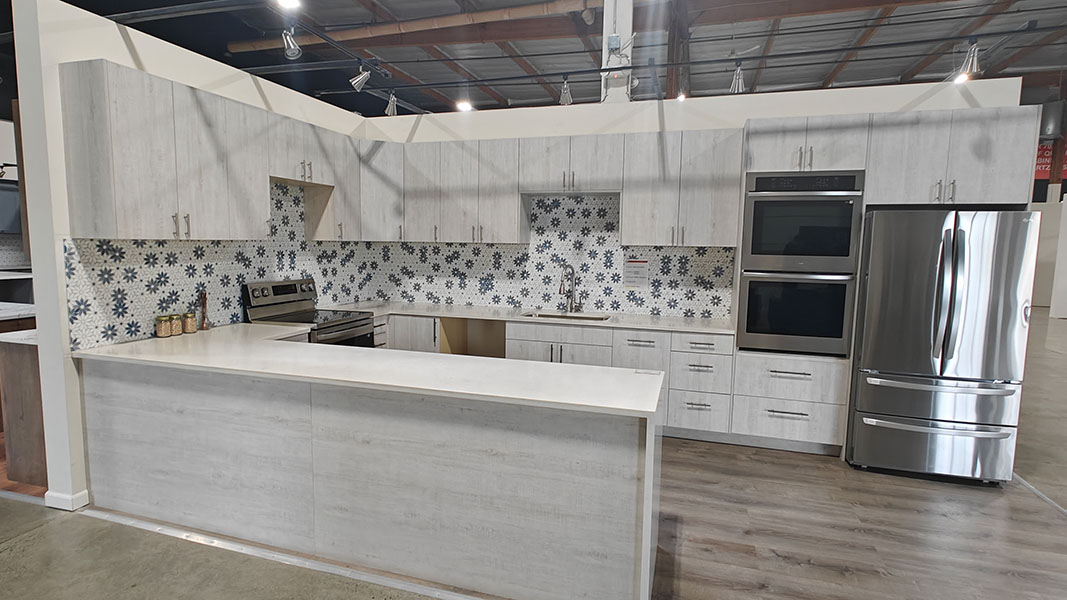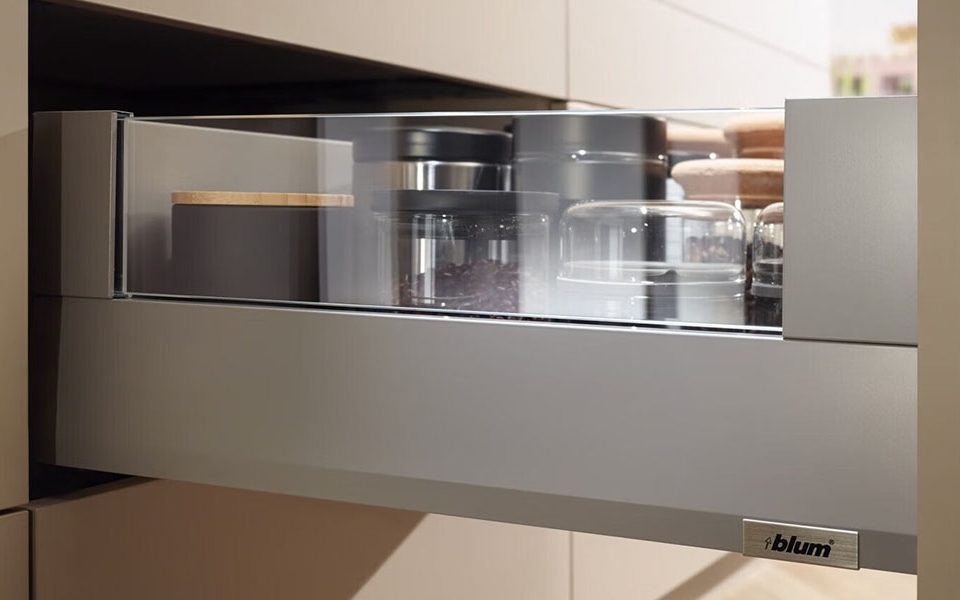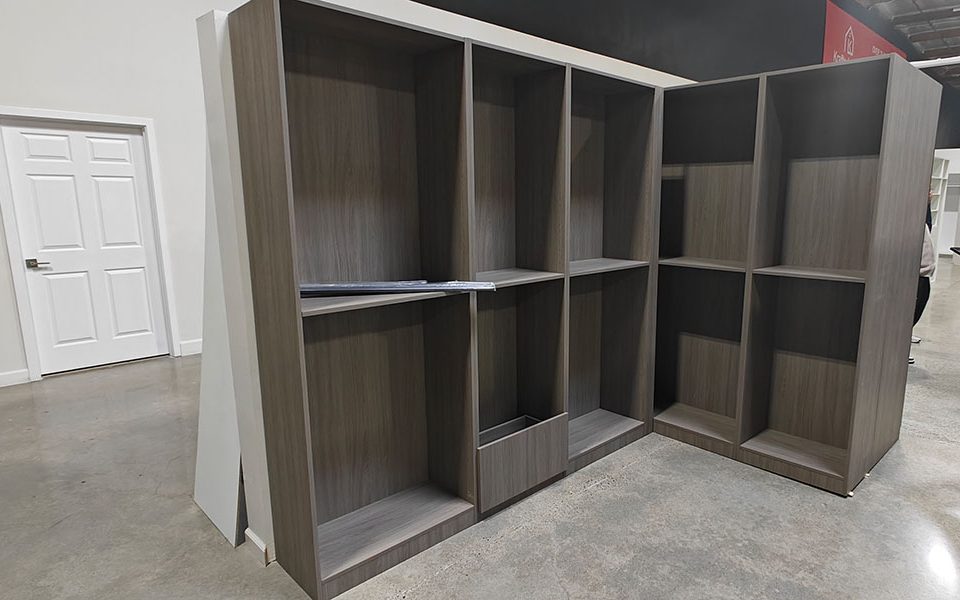- Based in Malaysia, Artz Master Sdn. Bhd. your reliable kitchen cabinet vanity supplier
- robin@artzmaster.com
how to design a kitchen

normal size of U.S standard closet
15/05/2025
HOW TO ASSEMBLE BLUM TANDEMBOX ANTARO DEEP DRAWER
19/05/2025Before initiating the design phase, the foundational step is to analyze the kitchen’s intended usage. Architects must treat the kitchen as a central functional zone, not an afterthought. Successful designs integrate workflow dynamics and distinct work areas from the project’s outset, ensuring seamless integration with the overall space.
Core Workspaces and Flow
Kitchen functionality hinges on five primary zones:
- Pantry Zone: Dedicated to food storage (dry goods, canned items, refrigerator).
- Storage Zone: Houses appliances, utensils, and cookware.
- Sink Zone: Focused on cleaning and washing.
- Preparation Zone: Requires ample counter space for food prep.
- Cooking Zone: Includes stovetop and oven.
The pantry, sink, prep, and cooking areas form an efficient workflow, with the sink, prep, and cooking zones creating a “work triangle”—a critical factor in kitchen layout design.
Kitchen Layout Types
Layout selection depends on available space:
- Linear: Ideal for narrow spaces (parallel cabinet runs).
- L-Shaped: Maximizes corner use, suitable for medium-sized kitchens.
- U-Shaped: Offers extensive counter space for large kitchens.
Prioritize unobstructed movement within the work triangle, especially for multi-user kitchens. Ask: “How would I optimize my own kitchen use?” or “What frustrates me about my current kitchen?” to tailor the design to practical needs.
Modular Design Principles
Kitchens are not random assemblies of furniture but systems of standardized modules. Adhering to manufacturing logic prevents conflicts between designers and manufacturers. Key modules include:
- Base Modules: Consist of a bottom, back, sides, shelf, doors, and frame.
- Wall Modules: Feature a bottom, back, sides, top, shelf, and doors.
- Tower Modules: Tall units with multiple shelves and doors for vertical storage.
Critical Rule: Appliances must fit within single modules (e.g., dishwashers, ovens). Avoid placing them between modules to ensure structural support and simplify plumbing/electrical installations.
Common Pitfall: Overemphasizing symmetry can lead to uneven module splits. Repeatable module dimensions (e.g., 30cm, 60cm) reduce costs and installation complexity.
Standard Dimensions for Optimal Functionality
Width
Modules typically use round measurements: 30cm, 45cm, 50cm, 60cm, 75cm, 90cm, 100cm (outer edge to outer edge).
- Appliances: Microwaves, cooktops, and range hoods often fit 60cm or 90cm modules.
- Sinks: Vary from 30cm to 90cm; allow 2-3cm clearance for installation (台上 / 台下盆).
- Hardware Impact: Hinges and drawer slides (e.g., traditional slides for 40-60cm drawers; advanced slides for up to 120cm) influence module width.
Depth
- Base Modules: Standard 60cm (58cm 柜体 + 1.8cm 门板). Countertops should overhang slightly to prevent spills on wood.
- Wall Modules: 30cm (standard) or 35cm (for built-in microwaves, with a 5cm overhang).
- Towers: Match base depth (60cm). Ensure ovens have 10cm top clearance for ventilation (check appliance specs).
Height
- Base Modules: 90cm from floor to countertop. Leave 10-15cm leg space with adjustable feet (hidden by moisture-resistant baseboards).
- Wall Modules: Mount 1.4-1.5m from the floor, adjusted for base depth to avoid obstructions. Coordinate with range hood specifications for optimal airflow.
Material Selection for Durability
- Cabinets/Doors: Use Prism TFL melamine (15mm for frames, 18mm for doors) for 10-15+ years of use. Update aesthetics affordably by replacing doors only.
- Countertops:
- Laminate: High-pressure sheets for budget-friendly options.
- Stone: Quartz, granite, or marble (trending toward 0.8-1.5cm thin profiles).
- Acrylic: Seamless, repairable surfaces (e.g., Staron).
- Baseboards: Prioritize moisture-resistant materials like laminate-covered plywood or metal/plastic hardware.
Adjustable Modules for Installation Flexibility
Account for construction variances with 5-10cm adjustable filler panels. Strategic design—such as widening refrigerator bays by 5cm (e.g., 75cm vs. 70cm)—can minimize reliance on fillers. In L-shaped kitchens, use corner modules with 20cm wall gaps, hidden by countertops.
Modern Trends in Kitchen Design
- Sleek Aesthetics: Thin countertops (0.8-1.5cm), integrated handles, and push-latch mechanisms for minimalist appeal.
- Tech Integration: 1m-wide heavy-duty drawers, LED cabinet lighting, and customizable accessories (spice racks, dish organizers).
- Material Innovations: Nordic Contemporary laminates offer wood-grain textures and Scandinavian-inspired colors, replacing traditional whites for visual depth.
Expert Recommendations
- Hidden Hardware: Use screw protectors with wooden dowels for a seamless finish.
- Cleaning Access: Maintain 30cm+ gaps between countertops and walls for easy maintenance.
- Quality Hardware: Invest in high-cycle hinges and soft-close drawer slides to prevent sagging.
- Handleless Design: Opt for double-door modules; place single-door units in corners for logical access.
- Appliance Clearance: Leave hand-width space above ovens/microwaves for safe operation.




