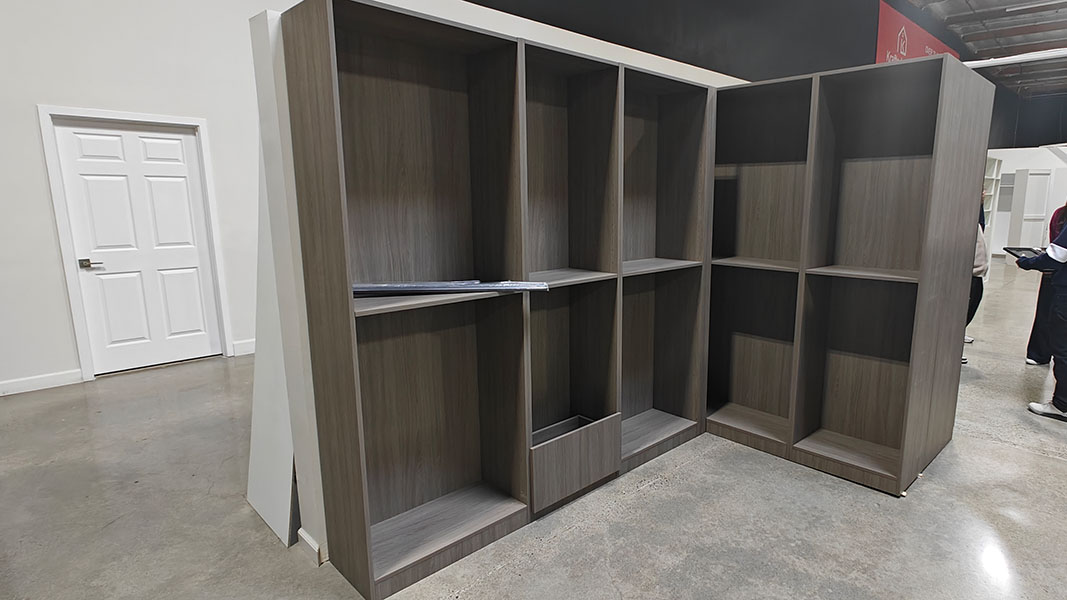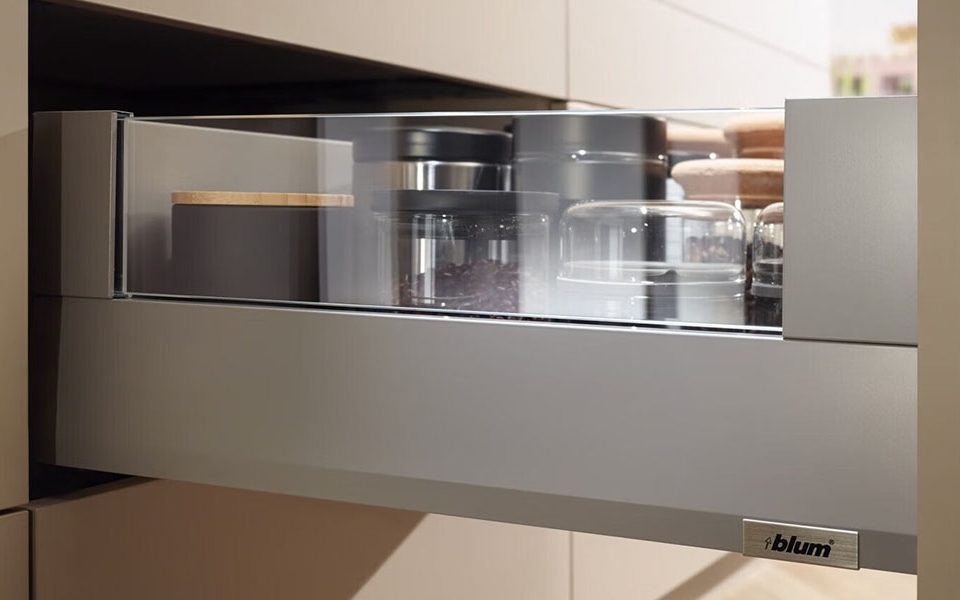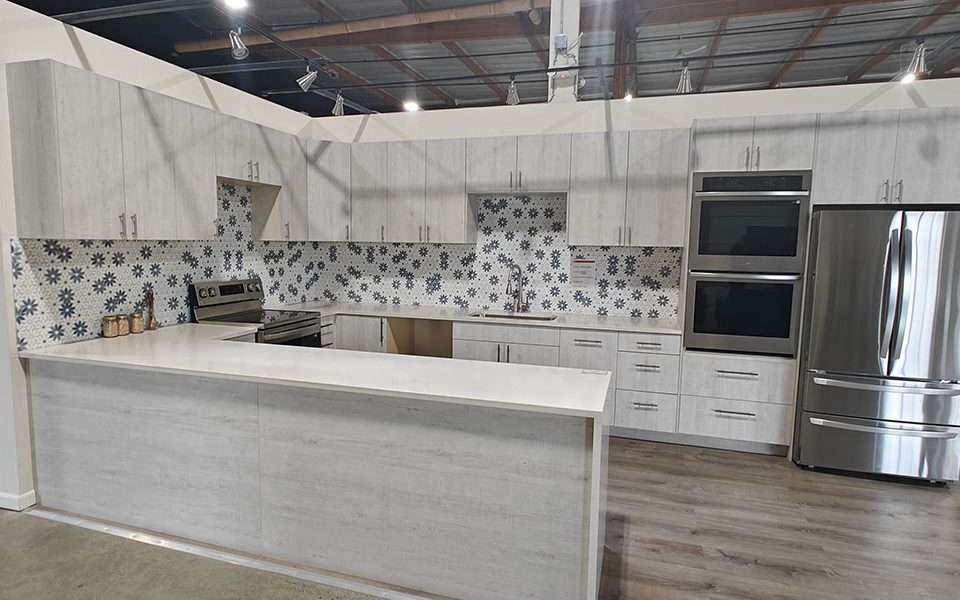- Based in Malaysia, Artz Master Sdn. Bhd. your reliable kitchen cabinet vanity supplier
- robin@artzmaster.com
normal size of U.S standard closet

artz master HPL kitchen cabinet project in Utah
12/05/2025
how to design a kitchen
19/05/2025When setting up a new home or reorganizing your existing wardrobe space, understanding your closet’s dimensions is key. Whether you have a compact reach-in closet or a spacious walk-in wardrobe, knowing their size differences allows for better customization and maximizes storage efficiency. Below is a detailed guide to standard closet sizes, along with tips on installing hanging rods, shelves, and adding functional seating for optimal organization.
Key Dimensions for Standard Closets
Ideal Closet Depth
The recommended depth for most closets ranges from 22 to 24 inches (55–61 cm), providing sufficient space for standard adult hangers (17–19 inches/43–48 cm) without protruding. For bulkier items like winter coats or luggage, a deeper design of 28 inches (71 cm) is ideal.
Pro Tip: While 22 inches is the minimum depth, shallow closets may struggle to accommodate thicker garments or layered hanging.
Pro Tip: While 22 inches is the minimum depth, shallow closets may struggle to accommodate thicker garments or layered hanging.
Types of Closets and Their Sizes
1. Reach-In Closets
Designed for access via doors (hinged, sliding, bi-fold) or curtains, these compact closets are common in entryways, hallways, and bedrooms.
- Dimensions:
- Width: 3–6 feet (91–183 cm), typically rectangular in shape.
- Standard size: 6 feet wide × 8 feet tall × 24 inches deep (183×244×61 cm).
- Design Focus: Optimize vertical space with dual hanging rods (see Hanging Rod Heights below) and overhead shelves for folded items or storage bins.
2. Walk-In Closets
Spacious enough to enter and move around, these closets offer versatile storage solutions.
- Minimum Size: 5×5 feet (1.5×1.5 m) for basic functionality.
- Size Variations:
- Small Walk-In: 4×8 feet (1.2×2.4 m) with dual rods on a long wall (mounted at 40 and 80 inches/102 and 203 cm). Avoid clutter by skipping furniture like dressers.
- Medium Walk-In: 7×9 feet (2.1×2.7 m) allows for multi-wall hanging rods and a short rod at the far end, with clear walkways between sections.
- Large Walk-In: 12×14 feet (3.6×4.3 m) or larger, suitable for custom islands, cabinets, and seating areas.
- Dressing Room Style: Over 12×14 feet, featuring luxury elements like lounge furniture, shoe racks, and chandeliers.
Optimizing Closet Functionality
Hanging Rod Heights
- Single Rod: Install at 60 inches (152 cm) from the floor, leaving space for an overhead shelf.
- Dual Rods:
- Lower rod: 30–40 inches (76–102 cm) for short garments (skirts, blouses, folded pants).
- Upper rod: 80–82 inches (203–208 cm) for long coats or dresses.
Furnishing Large Closets
Transform spacious walk-ins into luxury spaces by:
- Adding a closet island for folded items or accessories.
- Incorporating seating benches or vanities for dressing convenience.
- Installing custom drawers, full-length mirrors, and statement lighting (e.g., chandeliers).
Custom Shelving Tips
- Design shelves around your items (e.g., adjust heights for tall boots or handbags).
- Use drywall anchors for secure installation, ensuring shelves hold heavy items like denim or linens.
Space-Saving Strategies
- Vertical Storage: Utilize top shelves with step stools or pull-down rods for hard-to-reach areas.
- Door Organizers: Add over-the-door racks for shoes, belts, or accessories.
- Modular Systems: Use adjustable shelving and removable rods to adapt to seasonal changes (e.g., swap winter coats for summer dresses).
Design Considerations
- Door Types: Choose sliding doors for small spaces to save floor area; opt for hinged doors in larger closets for full access.
- Ventilation: Include breathable panels or small vents to prevent moisture buildup, especially in humid climates.
- Lighting: Install motion-sensor LED strips under shelves or above rods for better visibility.
By aligning your closet design with these standards and tailoring it to your storage needs, you can create a functional, organized space that enhances your daily routine. Whether upgrading a reach-in or designing a dream walk-in, strategic sizing and smart fixtures make all the difference.
Keywords: standard closet sizes, reach-in closet dimensions, walk-in closet measurements, hanging rod heights, custom closet shelving, closet organization tips, wardrobe design ideas




